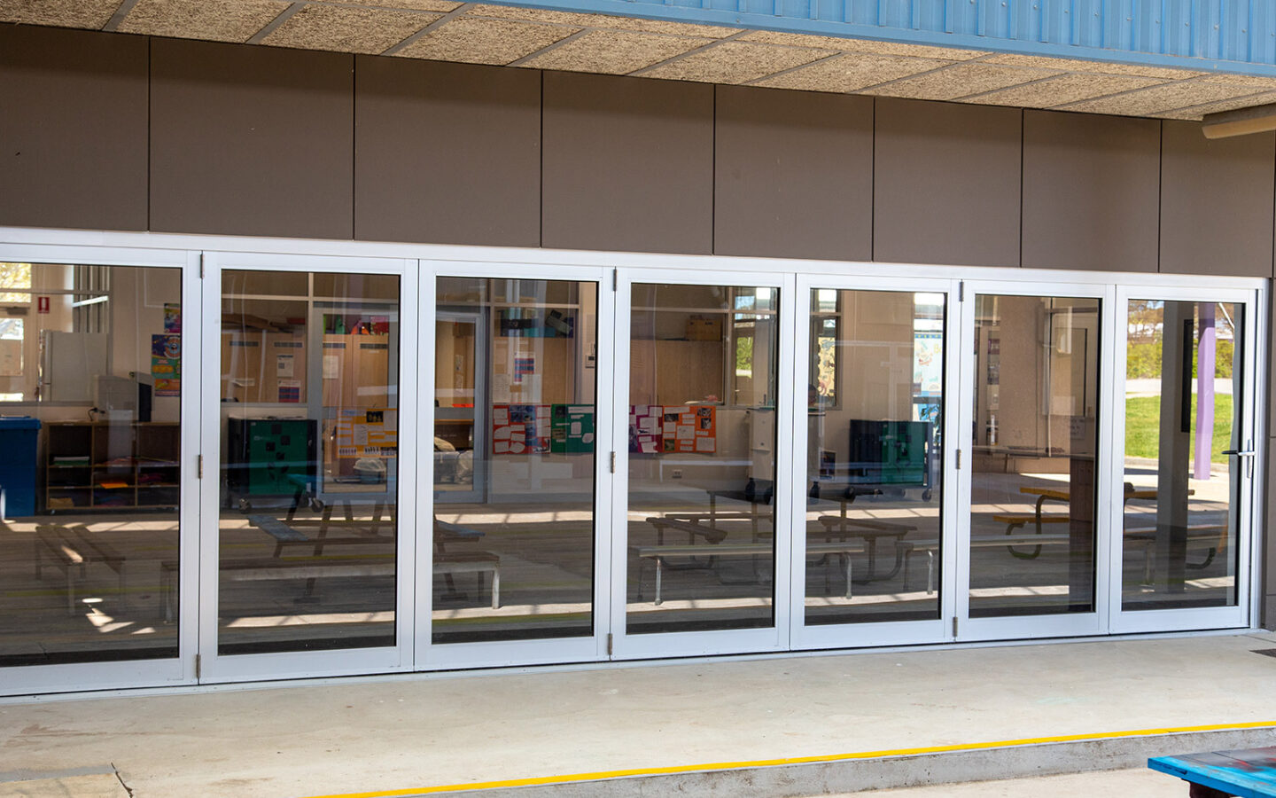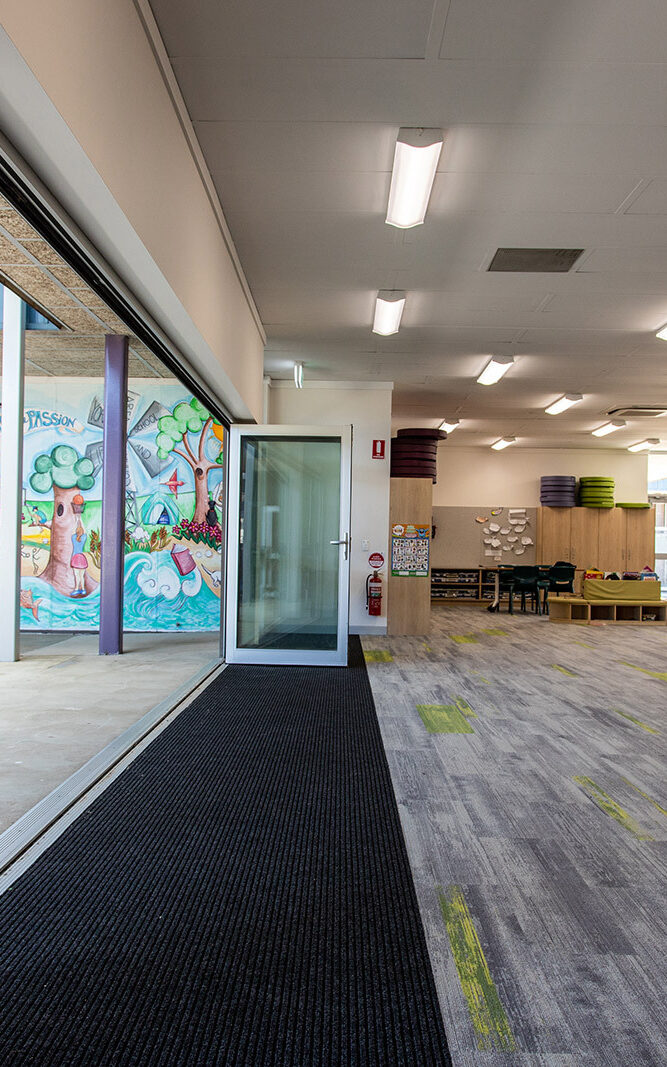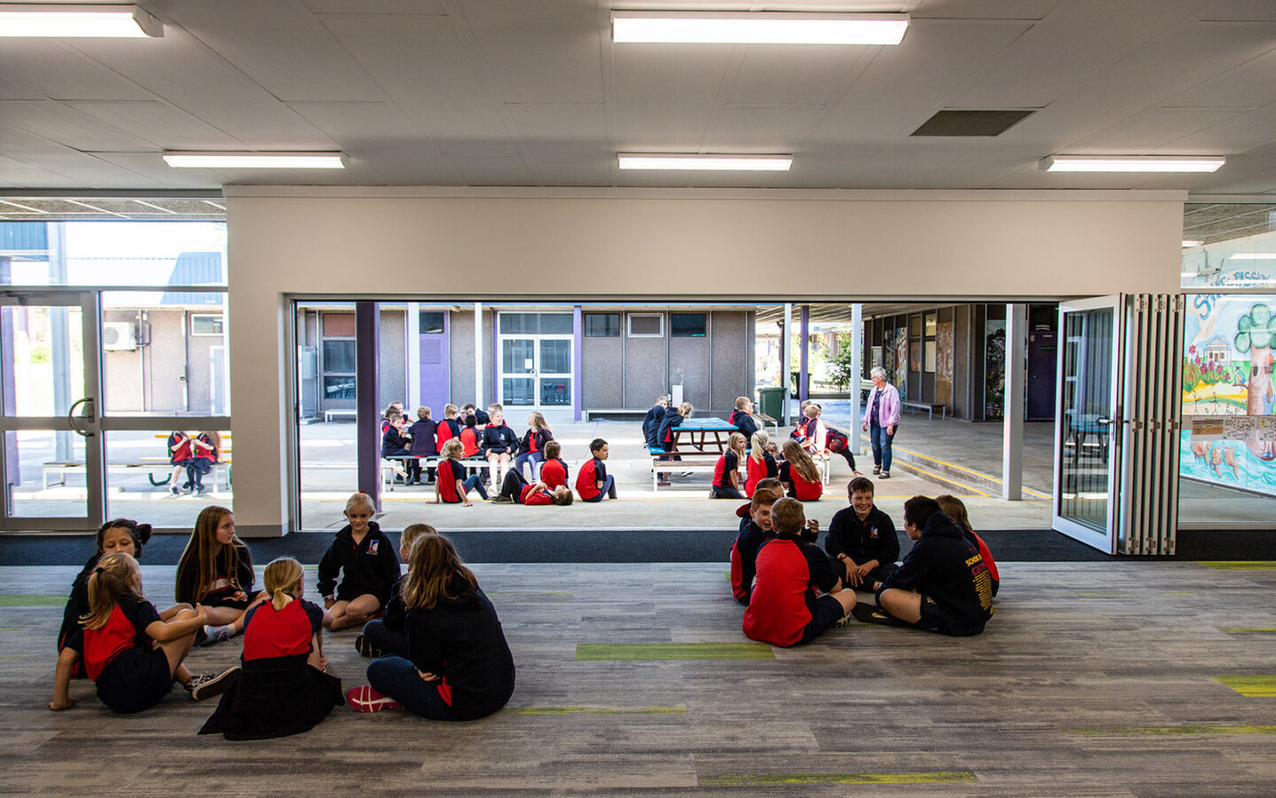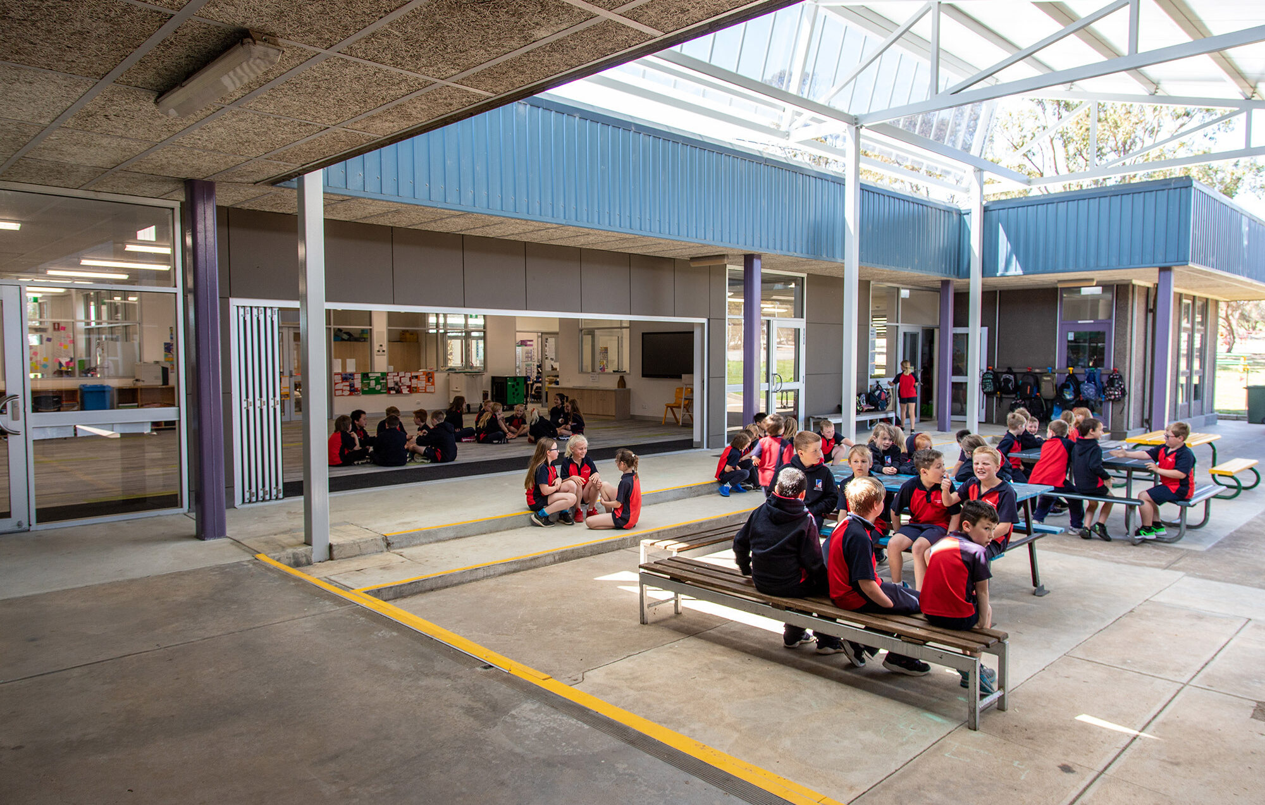education
Yorketown Area School | Collaborative Outdoor Learning Centre
gama consulting was engaged to provide engineering services for the new Collaborative Outdoor Learning Centre at the Yorketown Area School.
In order to create a functional open plan learning and play space for students, gama consulting’s services included the design of lintels to support the new stacker door and existing roof and wall loads.
The architecturally designed roof structure required collaboration between the architect and school to ensure functionality, while supporting the large span openings using specifically designed welded roof trusses with stability achieved through the two-way portal action.
Our services included:
- Site soil Investigation, including drilling, sampling and logging
- Design and documentation of the footing construction report
- Preparation of a siteworks plan showing floor and paving levels and stormwater disposal
- Preparation of structural design calculations and documentation for wall and roof framing, bracing and steel truss design and detail.



