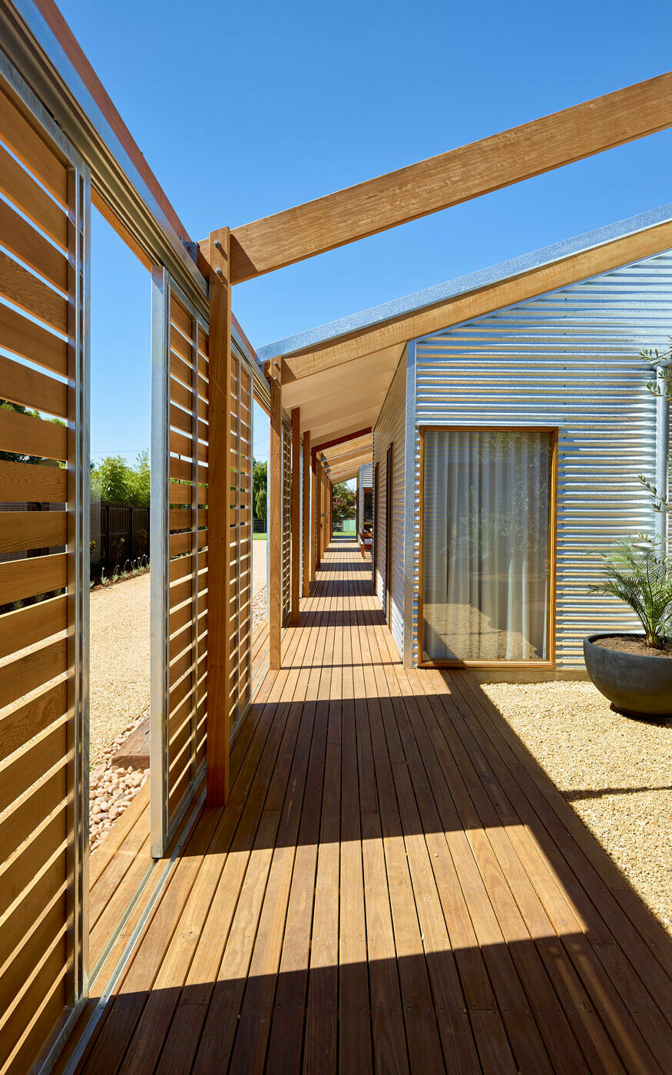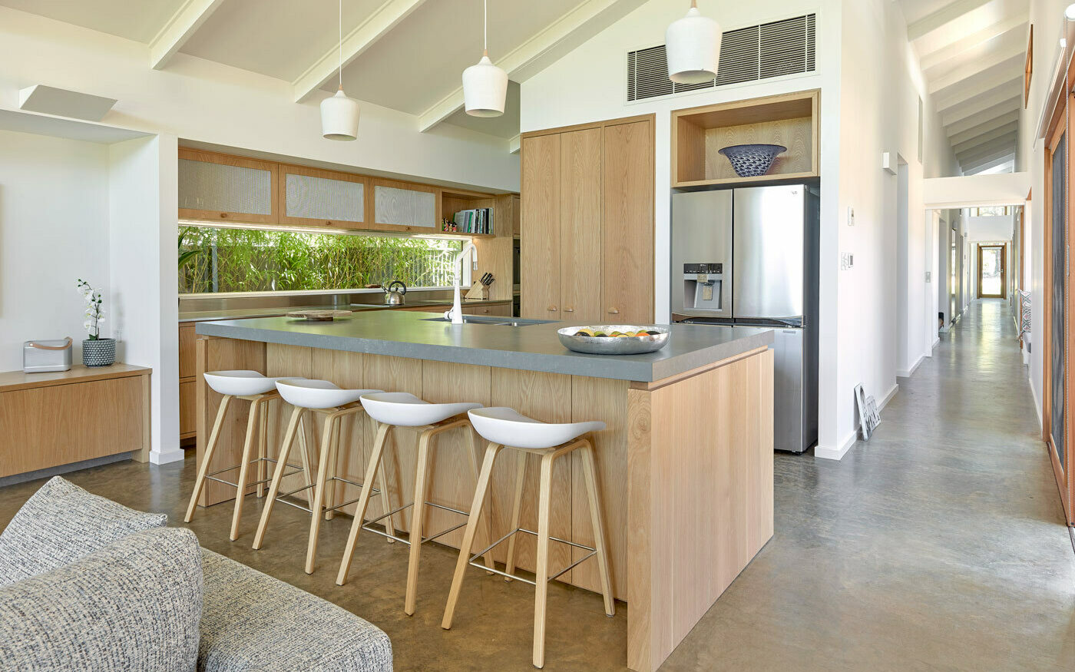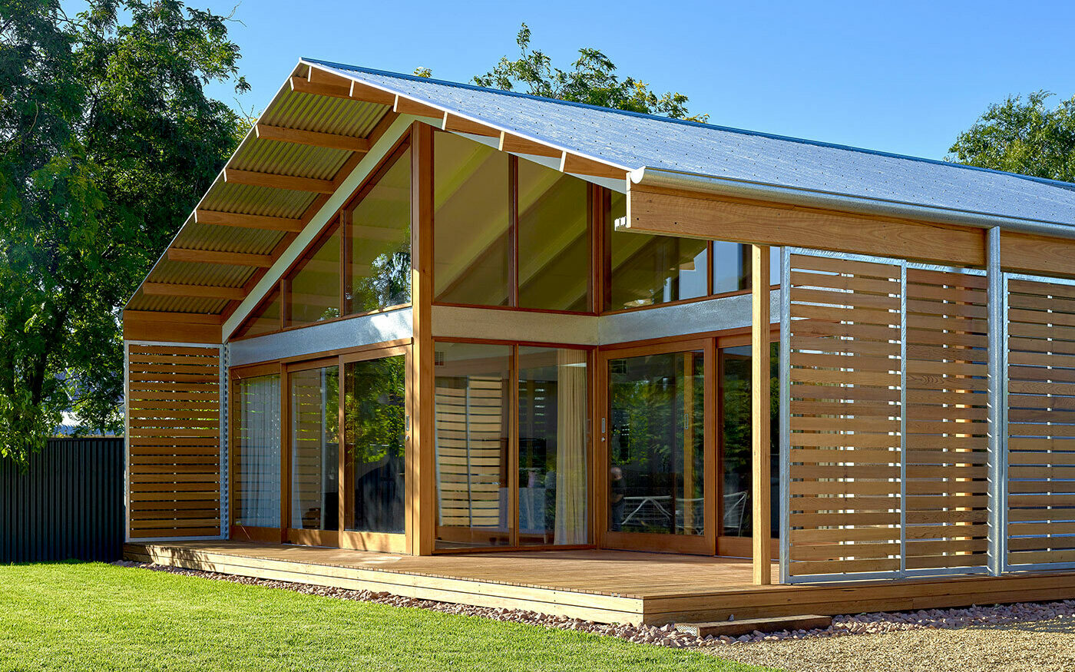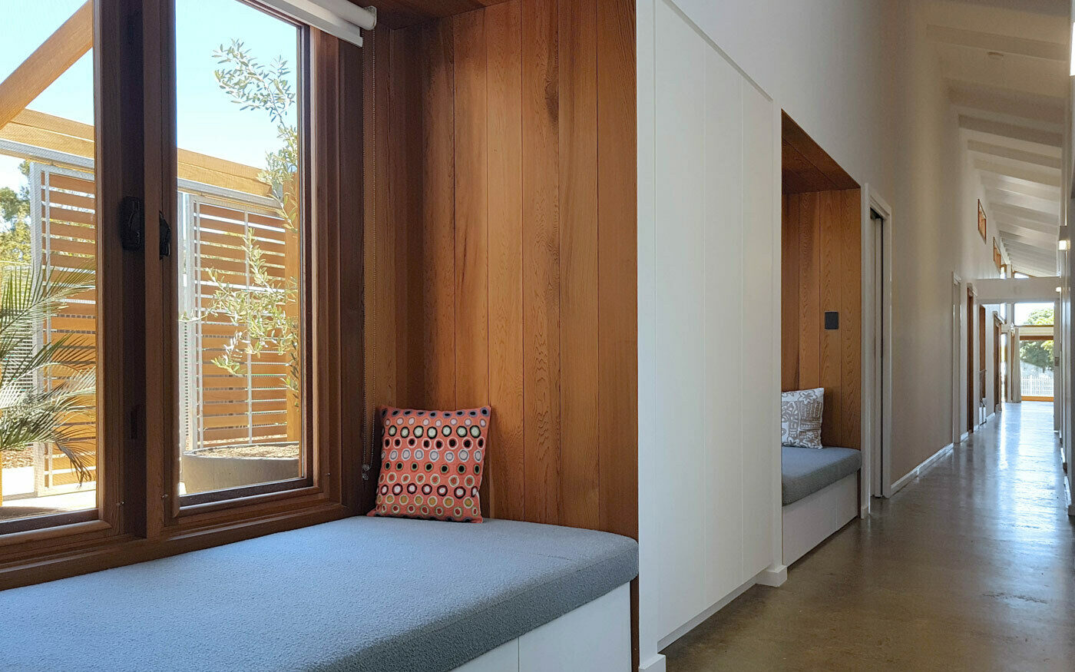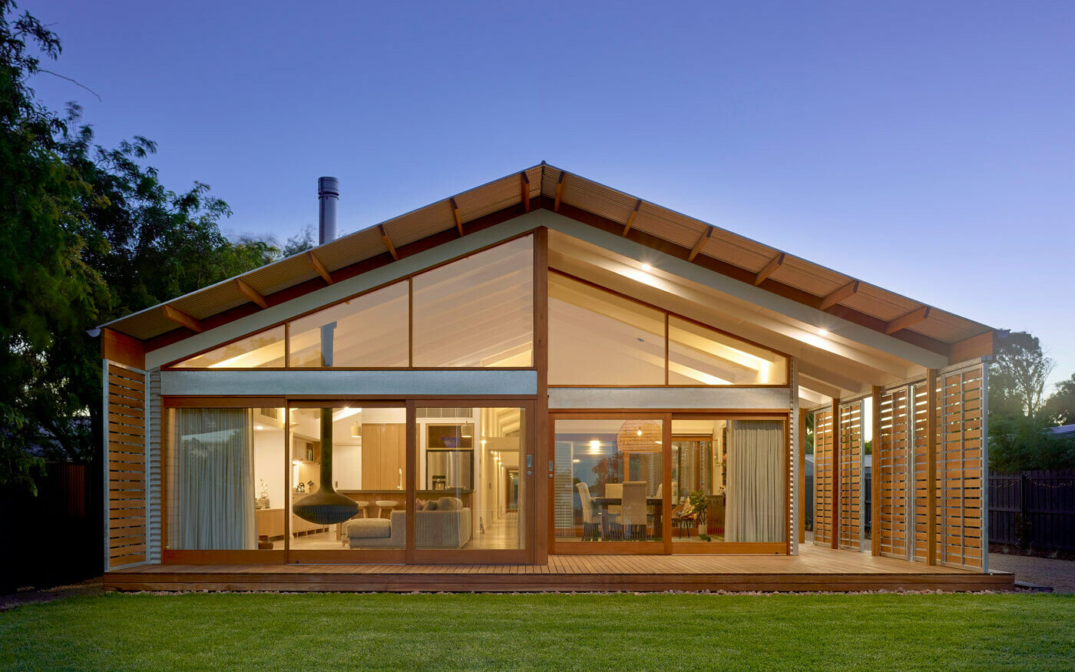residential
Port Willunga Beach House
This architectural home is all about the outdoors, featuring a series of courtyard spaces along the length of the site.
Sliding timber shutters and retractable overhead awnings provide privacy as well as making them adaptable to the weather.
Hardwood, galvanised iron and concrete were used throughout the project for their aesthetics and strength.
Part of the structural engineering services included designing appropriate footing reinforcements to allow for numerous trees on site which can affect soil movement.
gama services included:
- Footing design construction report
- Structural design calculations and documentation
- Roof framing plans and tie down specifications, including the design of roof trusses
- Wall framing plans and wall bracing design
- Design of structural steelwork and masonry
- Preparation of a site plan showing floor and paving levels
- Stormwater management scheme design
- Footing inspections (trench and steel).
