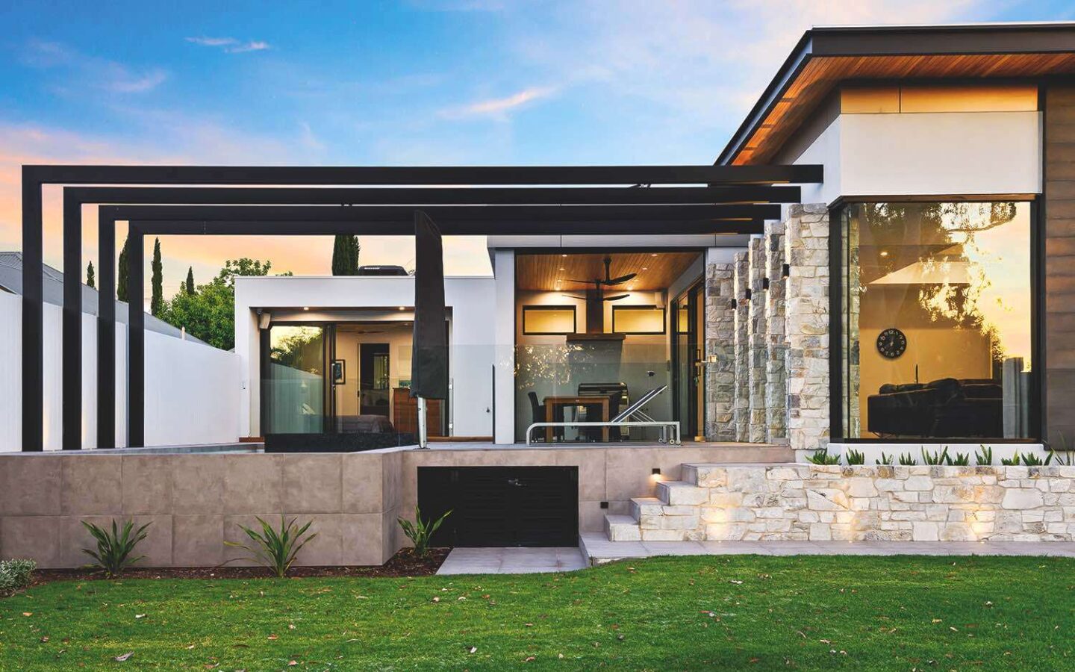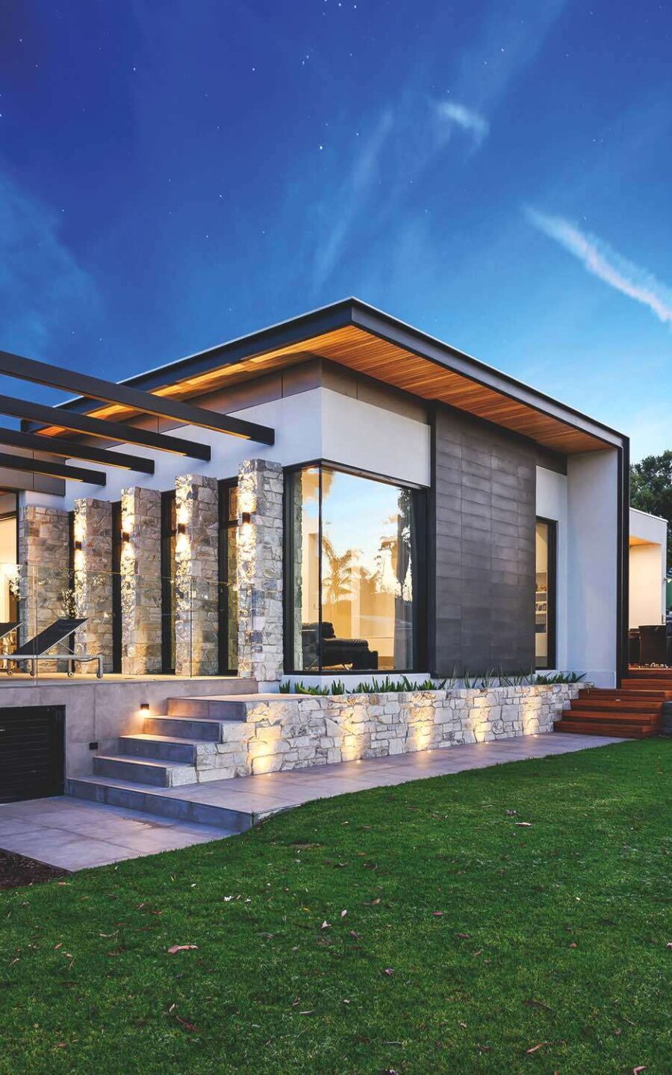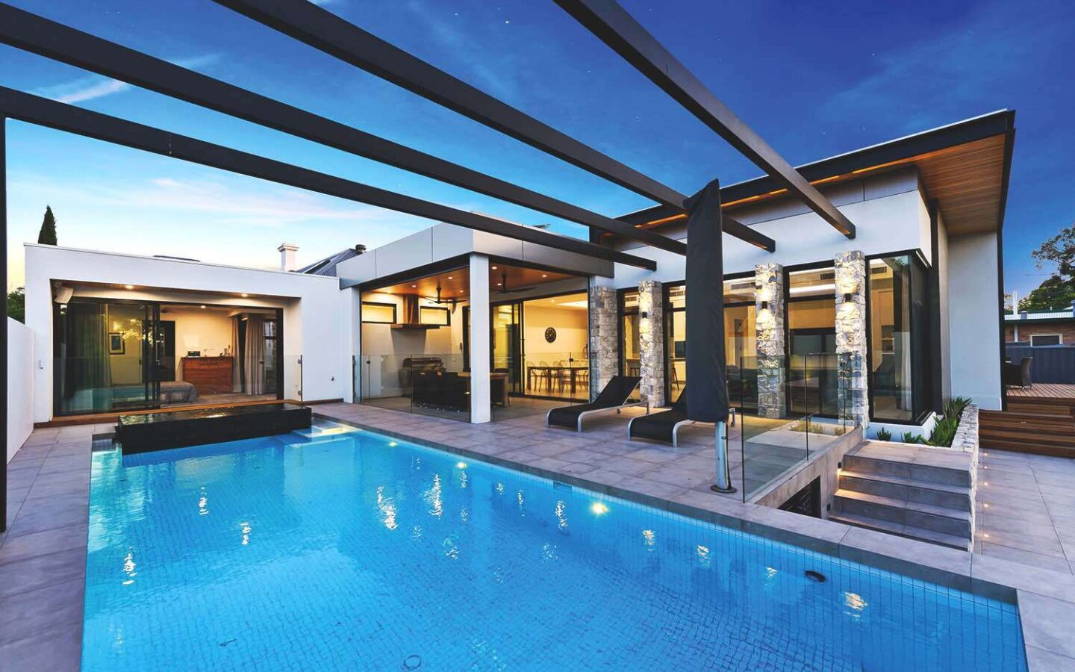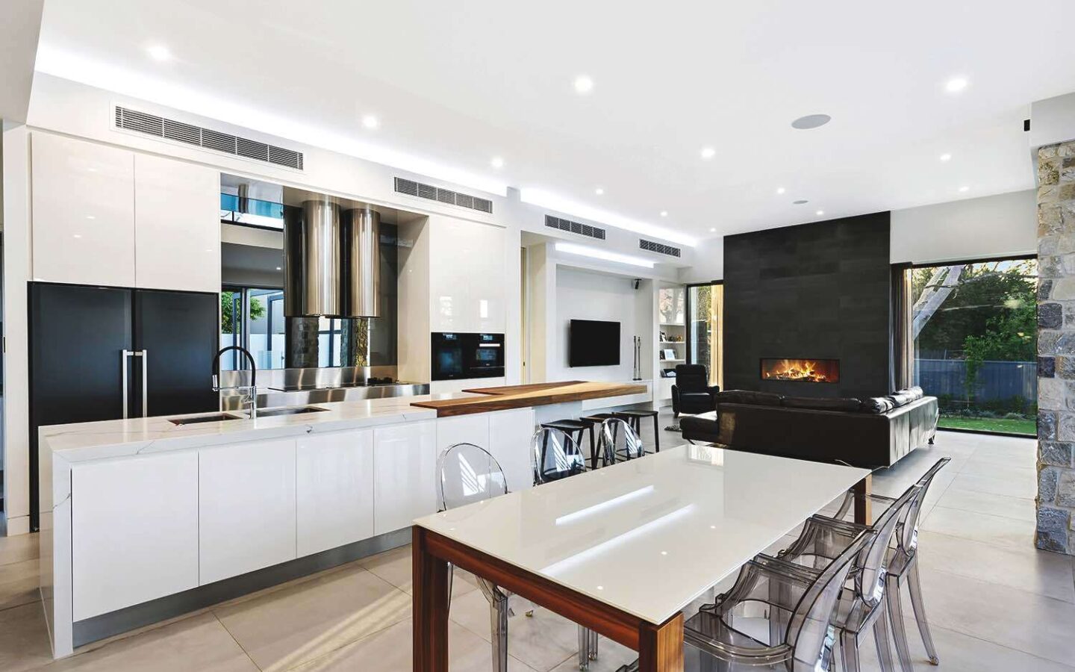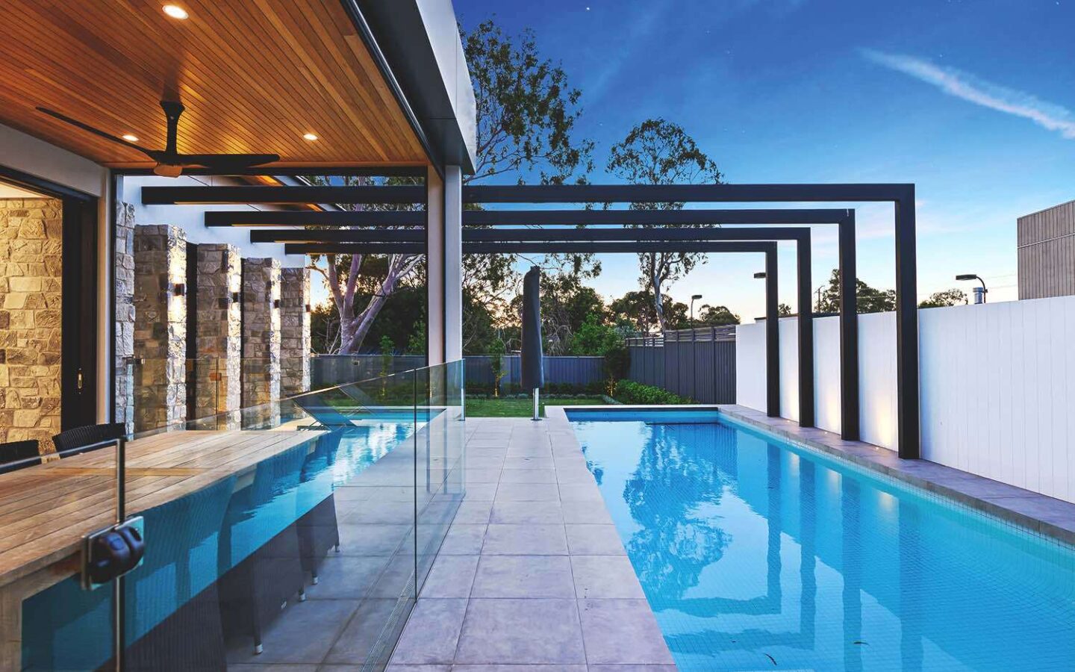residential
Kensington Park Villa
This original 1890s stone villa was tastefully renovated and extended to provide open plan living, expansive entertaining and a new luxurious master ensuite.
The resort style pool and yard, interconnected to the addition, were designed to take advantage of the north facing natural light.
Materials included a mixture of steel, glass and stone - carefully selected to fit in with the original villa and modern extension.
gama consulting services included:
- Footing construction reporting
- Civil design
- Steel beam design
- Pool design
- Retaining wall design.
