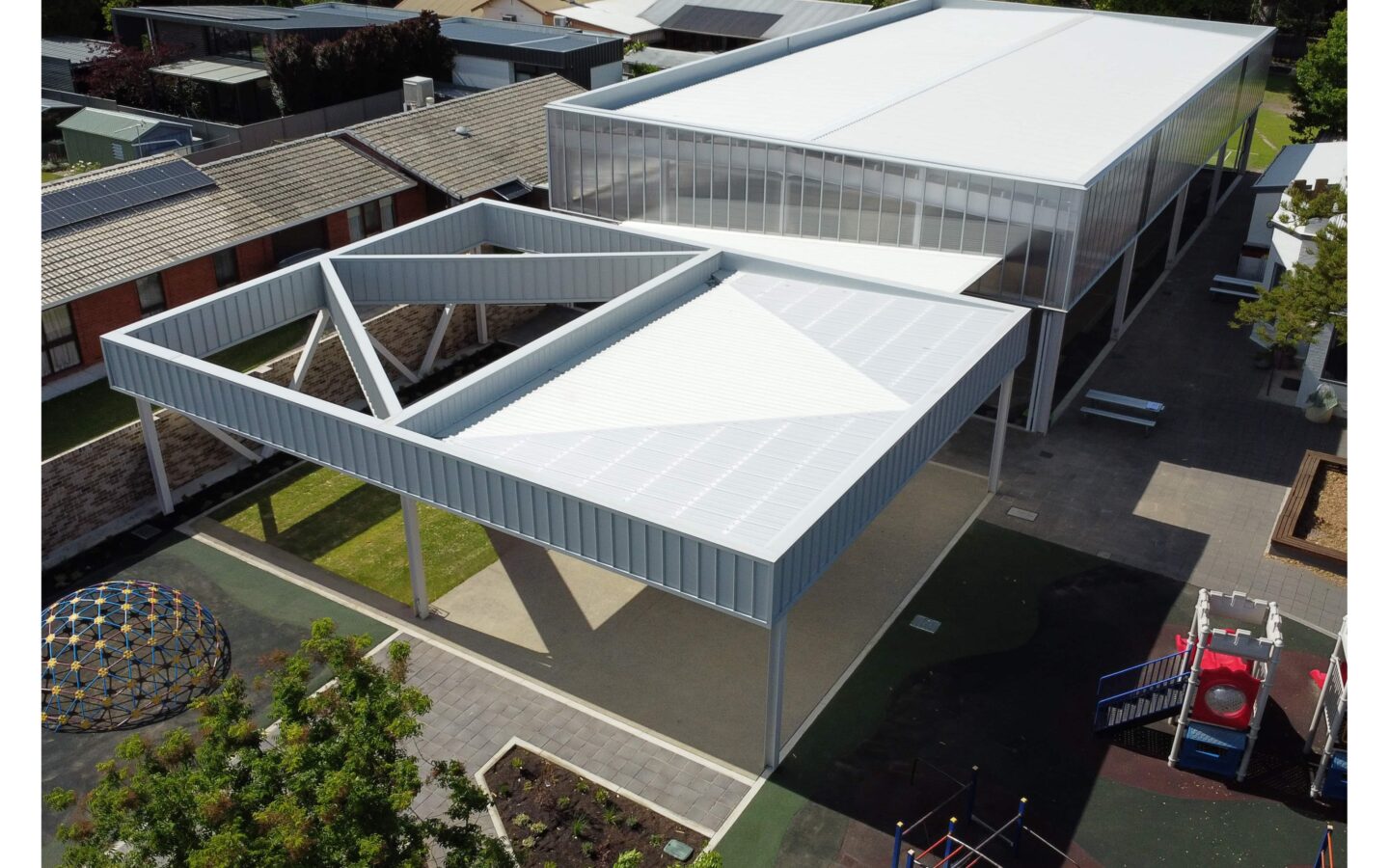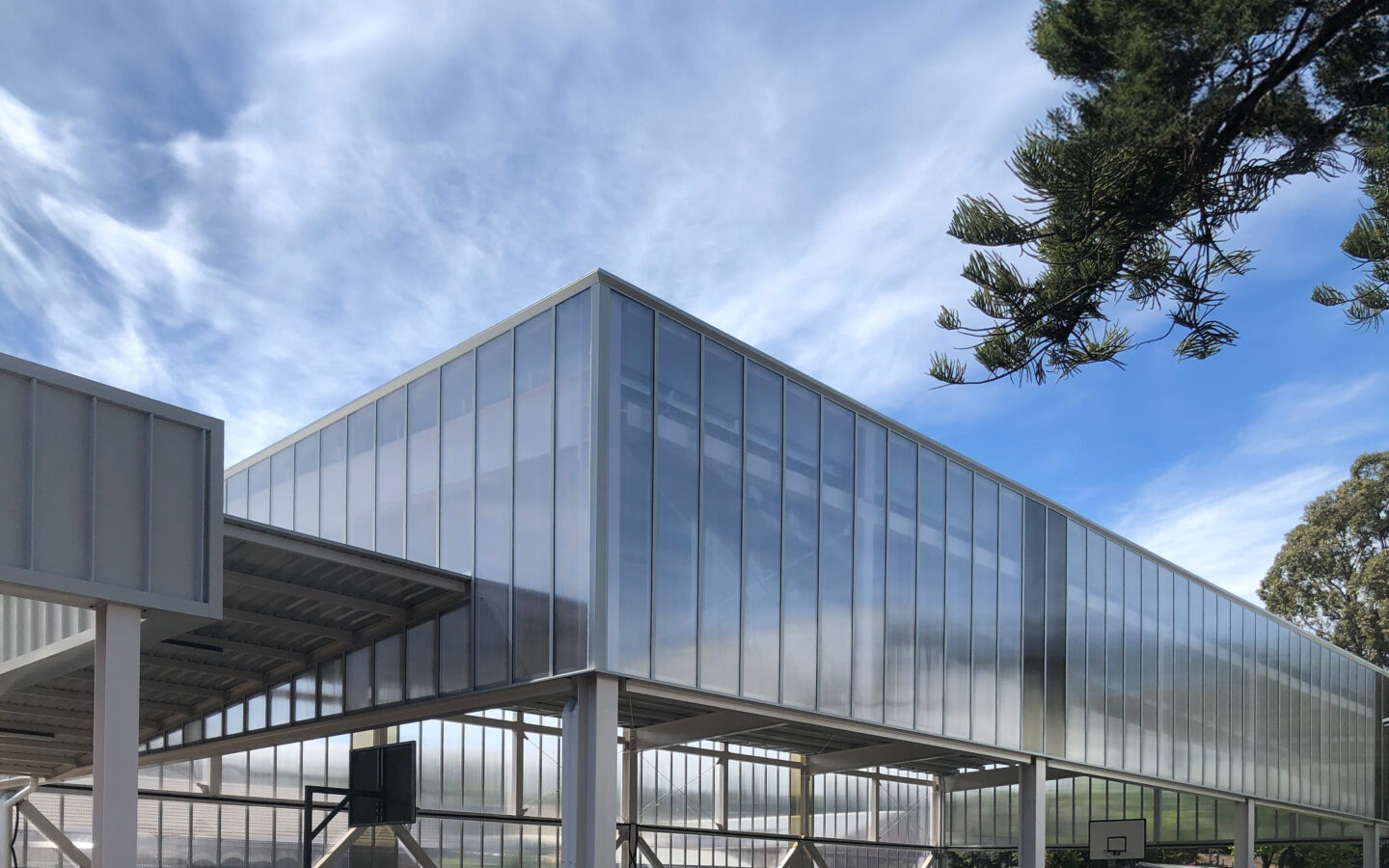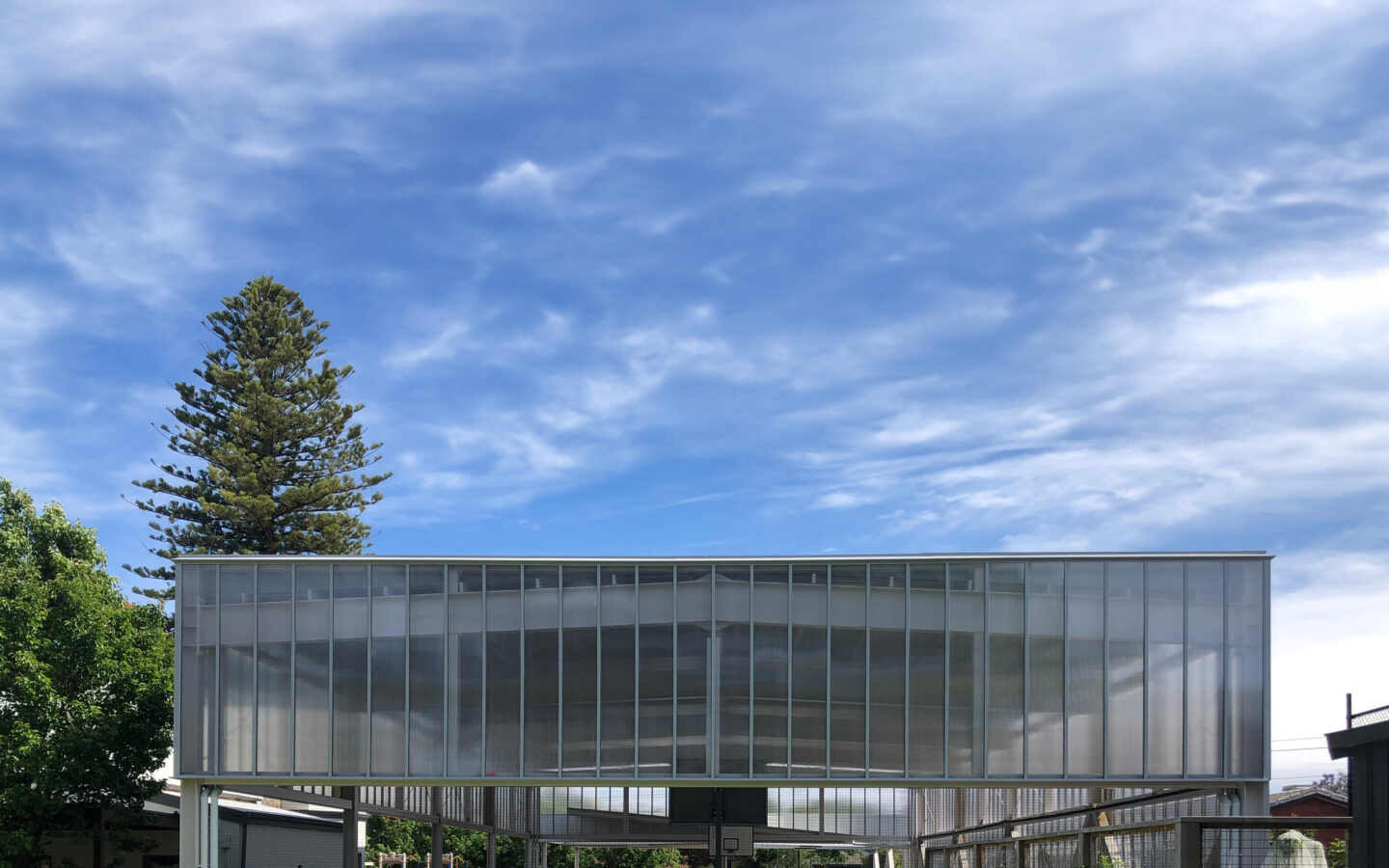New Sunrise School Fullarton project update
gama consulting has had the pleasure of providing structural and civil engineering services for the recently completed Covered Outdoor Learning Area (COLA) at Sunrise School Fullarton.
The scope of the project included engineering for the delivery of a new canopy over the existing single basketball court.
The superstructure consisted of steel frame layout with diagonal steel end wall bracing along the boundary long direction and portal frames in the short direction. Roof framing consisted of lightweight purlins and cross bracing. Additionally, there was a steel and lightweight framed high level façade encapsulating the basketball court.
The design also included the provision for new brick fencing and associated footings, gutter and downpipe discharge and localised surface stormwater collection and discharge.
Architect: Thomson Rossi
Builder: Tempo Constructions
Civil & Structural Engineering: gama consulting
Services Engineering: Secon Consulting Services



